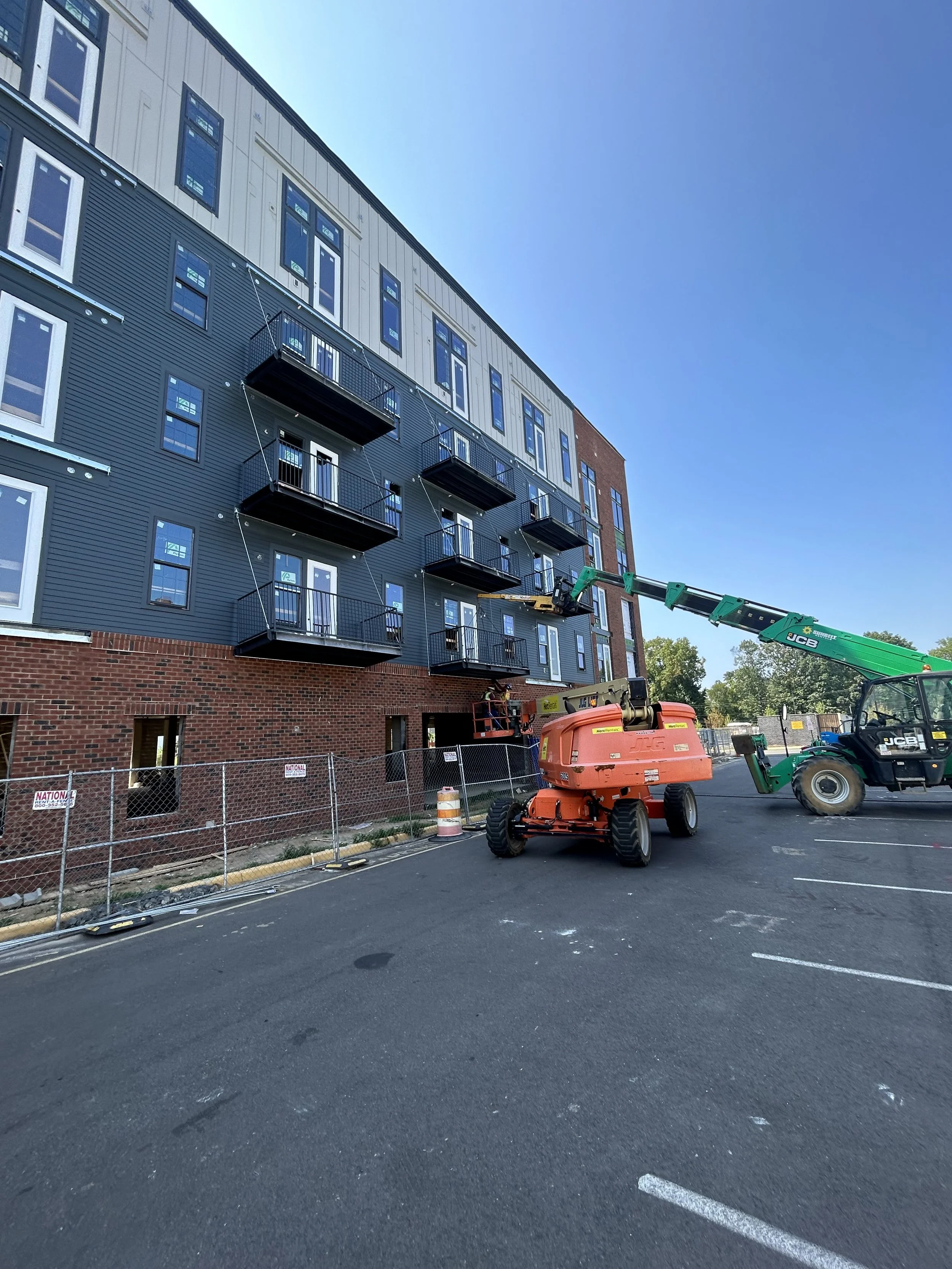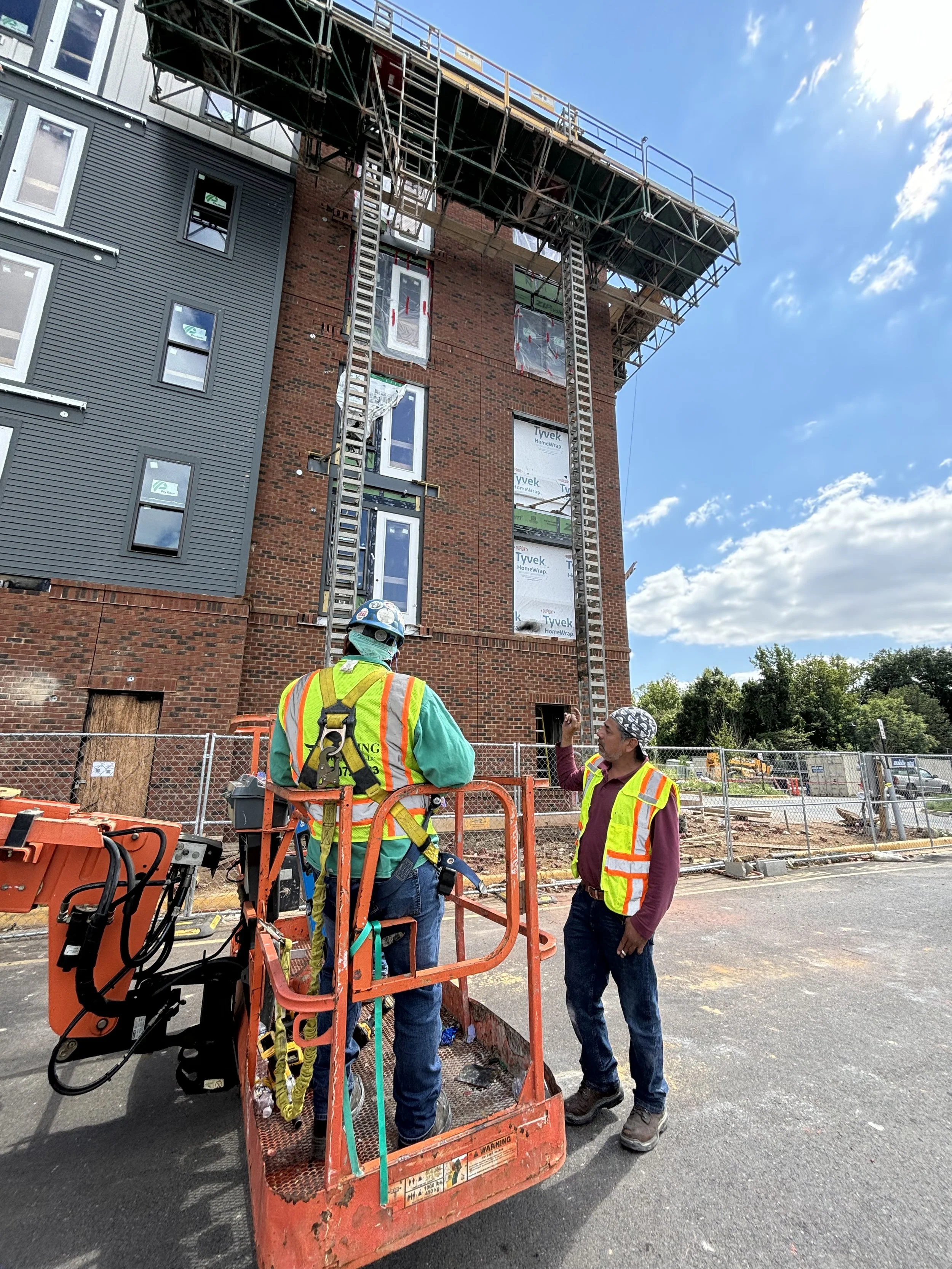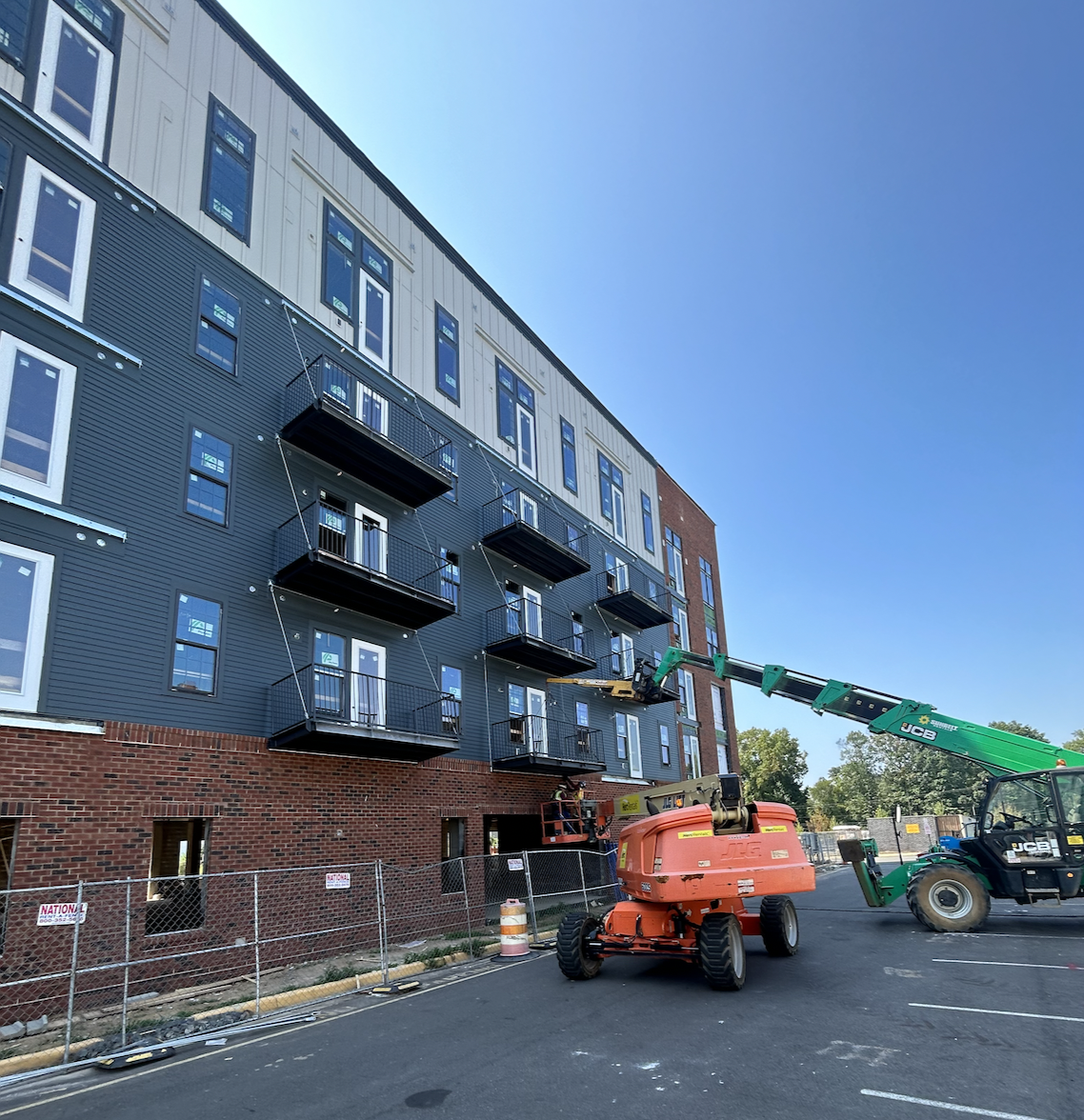Fredericksburg, Virginia
Upper Spotsylvania Apartments- Balcony Installation
Installation of steel balconies on the 1st, 2nd, and 3rd floors as shown in the drawings.
Utilize 5 ½” x 3” x ¼” galvanized bent plate angles, welded to embedded steel plates previously installed in the structural wall system.
Boom lift and forklift will be used to hoist and position balconies during installation.
All welding to be performed per AWS D1.1 standards. Ensure proper field welding inspection.
Bolted connections to the façade must be reviewed for alignment and structural support.
All balconies to be installed level, plumb, and securely anchored.
Field verify all dimensions prior to installation.
Galvanized materials to be protected from weld burn with cold galvanizing compound post-welding.







